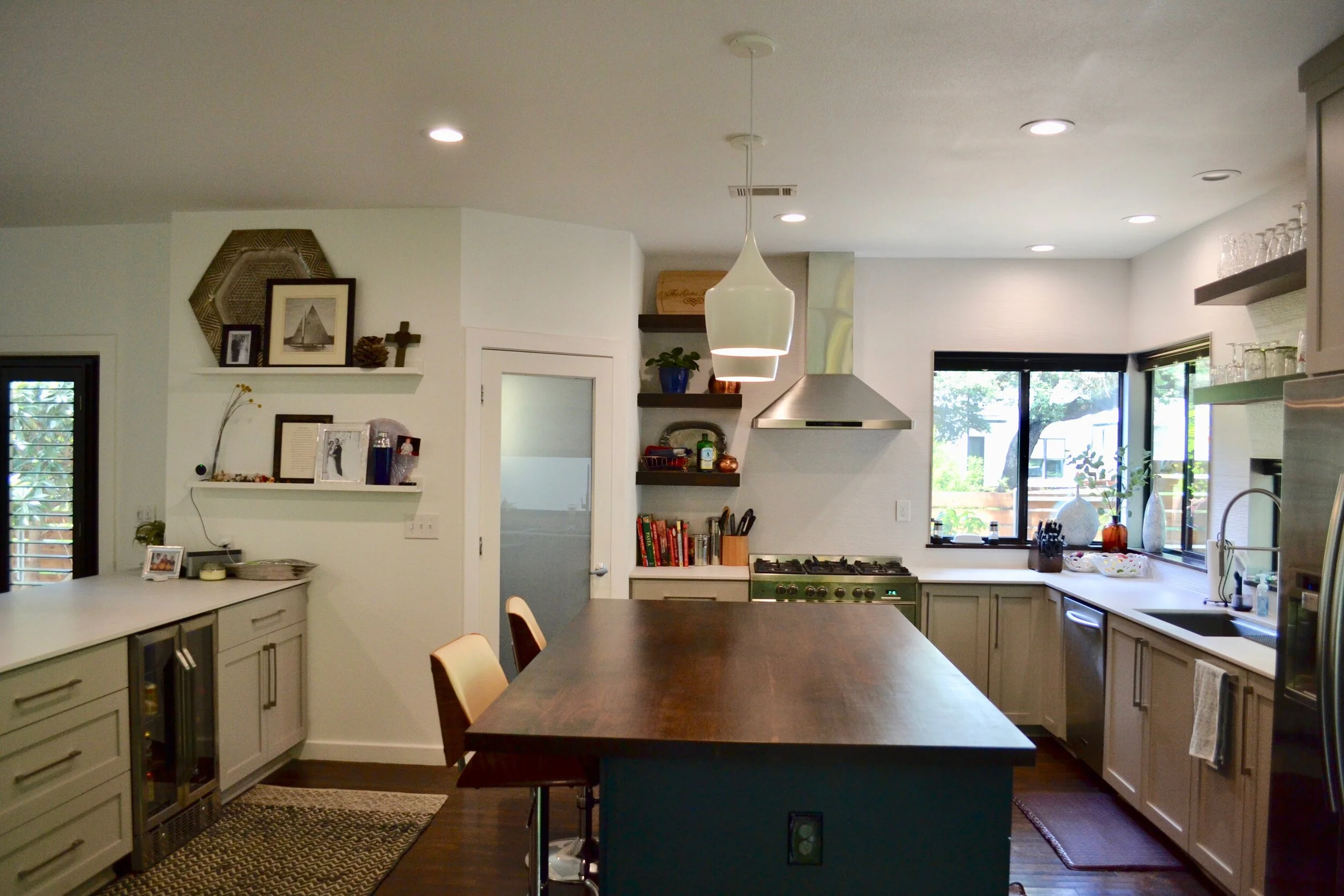When deciding on a kitchen layout, just thinking about aesthetics is not going to be enough in the long run. Lifestyle needs to be the most important factor, or you will likely get quickly frustrated once it’s finally in use.
Here are a few important questions to ask yourself when deciding on a layout:
How often will I entertain guests?
Whether you’re a party of 2 or a party of 5 on a regular basis, the number of people you have coming in and out of your home for social gatherings should weigh heavily on your kitchen layout decisions.
Open plan layouts tend to serve the party people the best. With these layouts, it doesn’t really matter where you are in the room, communication and socialization is easy across the board. The cooks can be in the kitchen preparing snacks, while others mill around and socialize, but everyone is in the same room and can easily communicate with each other the whole time. This allows everyone to feel included and part of the party.
Am I a “clean as I go cook” or “clean after eating” cook?
This question is very helpful when considering how much counter space to include in your new layout. If you know that when you finish cooking, there are more pots, pans, bowls, plates, etc strewn around the kitchen then there is actual food prepared, that might mean that counter space is going to be a big deal for you. Maybe consider designing one specific space that all your dirty things can go until you can get to them after enjoying your meal or party or whatever the occasion might be.
Another thing to consider when asking would be the addition of a second sink. If you know yourself to be a bit messier, a second sink could be a great place to start the soaking process, or have a second set of hands get started on the scrubbing. It could also be a great place to just hide the dirties away until you have time to get to them.
Which appliance do I value most?
This question not only plays into your layout, but it hits on your budget as well. If you know you use the stovetop for cooking way more than the oven, then you probably would want to invest a little more money into a nicer, and larger stovetop.
If you use the oven more, shoot for a nicer, eye level oven to avoid having to stand on your head to get something out of it every time you cook.
Making room for a mega fridge could be necessary if you have a large family vs. just you and your significant other who could get away with a smaller fridge, and more counter space instead.
Take a second and think about it. What appliance is used most frequently in your kitchen, and which is the most important to you?
What kind of storage do I need?
Last but not least, what are your storage needs? If you have one million children, you’re probably going to need some highly organized, large storage spaces. All those princess plates, lids that don’t match with any other container you own, and sippy cups that look tacky with the rest of your all white, matching adult kitchen set are going to have to go somewhere.
If you tend to cook a lot, you more than likely are going to have multiple pots and pans that need to be organized by size and use. These get out of place quickly, so a large, easily accessible area for them is going to be important.
In thinking about storage, don’t overlook the pantry. If you want to keep things out of sight and take out some clutter from the actual kitchen, the pantry is a great storage option. Do you have larger items, or mostly smaller items that need to be tucked away? This is going to affect the shelving height and size of the pantry, how many drawers to include, etc…
When remodeling, there can be a lot of overwhelming options to choose from, but it can also be a really fun adventure where you get to create something specific to your lifestyle. Everyone has a unique style and taste and different needs that can be catered to when given the freedom to create your own layout.
Take a second and think through these 4 questions. Even if you aren’t actively in the process of remodeling, what does your dream kitchen look like?

